Creative Danube
“An inclusive city is one that values all people and their needs equally. It is one in which all residents – including the most marginalized of poor workers – have a representative voice in governance, planning, and budgeting processes, and have access to sustainable livelihoods, legal housing, and affordable basic services such as water/sanitation and electricity supply.” – Rhonda Douglas
https://nextcity.org/informalcity/entry/commentary-what-we-mean-by-inclusive-cities
Research focus
The methodology of work is based on the identification and mapping of the characteristic spatial elements that satisfy the user regarding to accessibility. Namely, the research includes an overview of the existing infrastructure points that enable the traffic inclusion of all users.
The main point of the research is focused on the elderly, people with disabilities, blind and visually impaired, and deaf-mute people.
We presume that the current conditions are not in line with the projected regulations, but we hope that there are possibilities for correcting them.
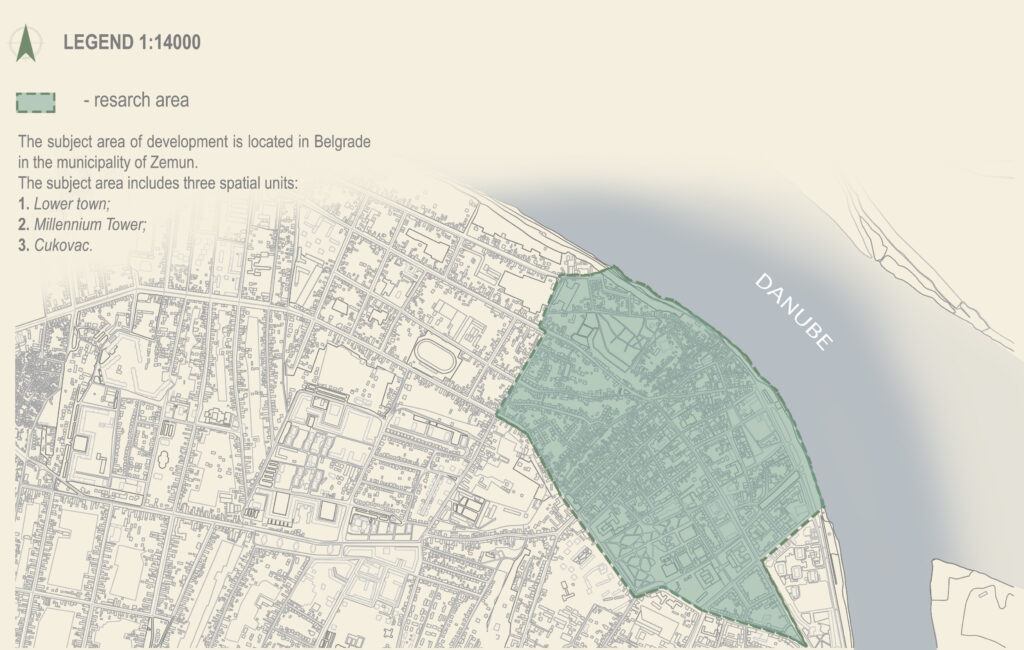
:: Definition of research area
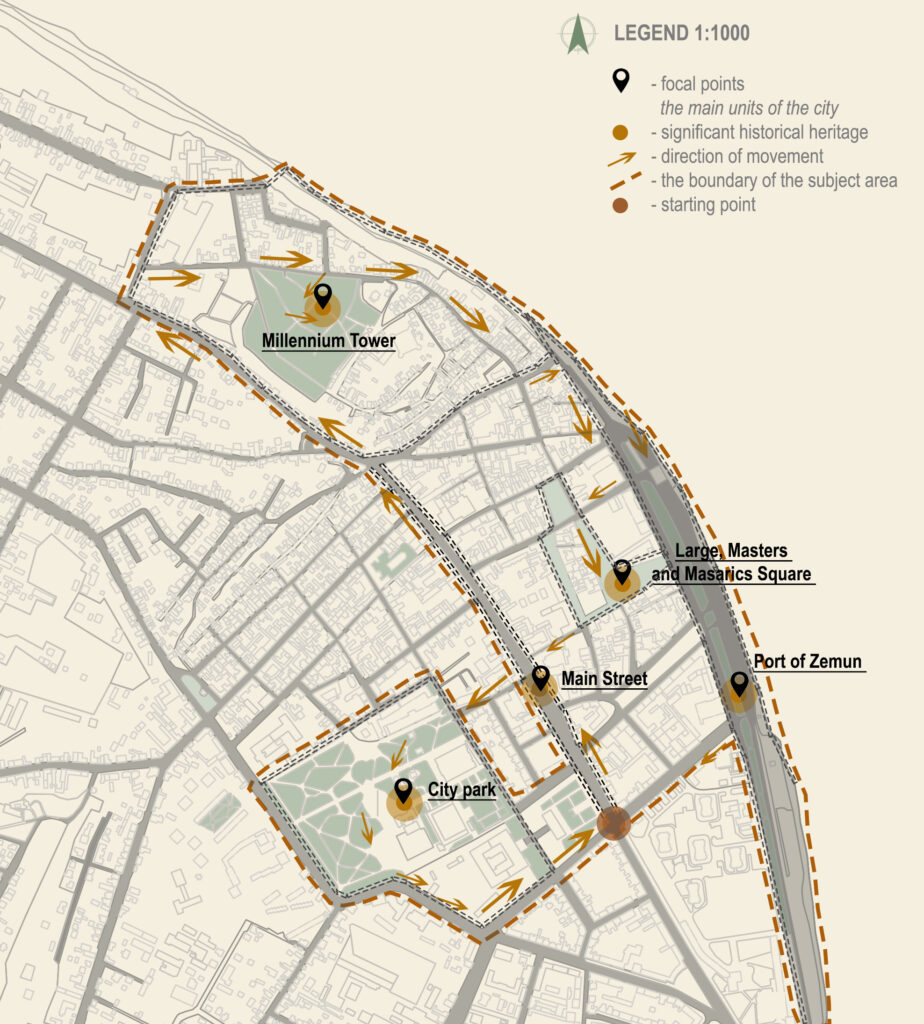
:: Route plan with major urban landmarks
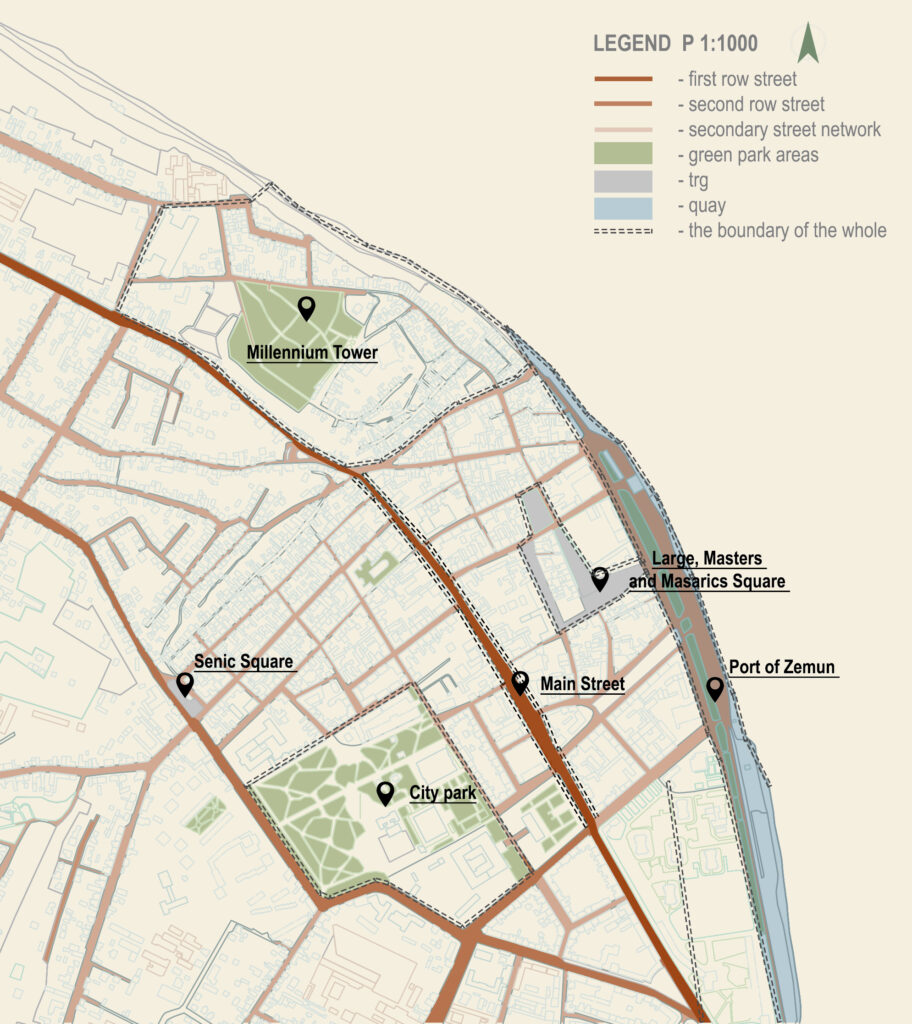
:: Micro-zoning based on urban matrix and functions
Location
Zemun is sincerely a unique part of Belgrade. It hides the beauty of its authentic atmosphere on the Great War Island, an oasis of greenery, a bird sanctuary, and the pearl beach of Lido. Zemun is one big promenade in history with numerous cultural and historic monuments, which together form a valuable urban ambient. Catering facilities, barges, cafes, hotels, galleries, shops of forgotten crafts, winding streets under the cobblestones and gastronomic wonders – all this is Zemun, with an old and nurtured tradition of hospitality.
The starting point of the route is the Main Street, which leads to the cultural and historic entity of Millennium Tower. The route continues towards three squares: Veliki (Eng. Large), Magistratski (Eng. Magistrate), and Masarik Square, with the tour of the port of Zemun. The last phase of mapping involves the analysis of the City Park, by which the route ends.
The research area includes three zones:
- Lower town (inner core);
- Millennium Tower (Gardoš);
- Ćukovac.
Within them, five inner cultural-historical ambient areas can be identified:
- Millennium Tower;
- Zemun Quay;
- Three central squares;
- City Park;
- Main Street.
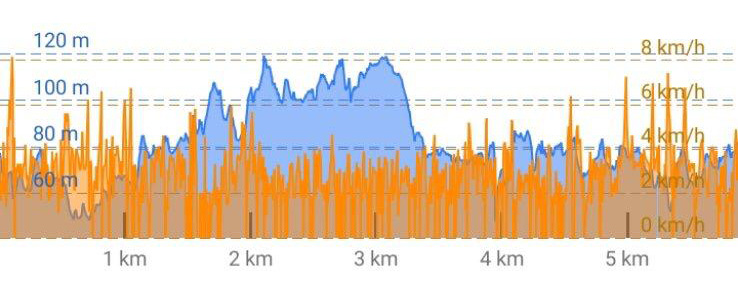
:: Movement dynamics diagram
:: OsmAndMaps
Local heritage
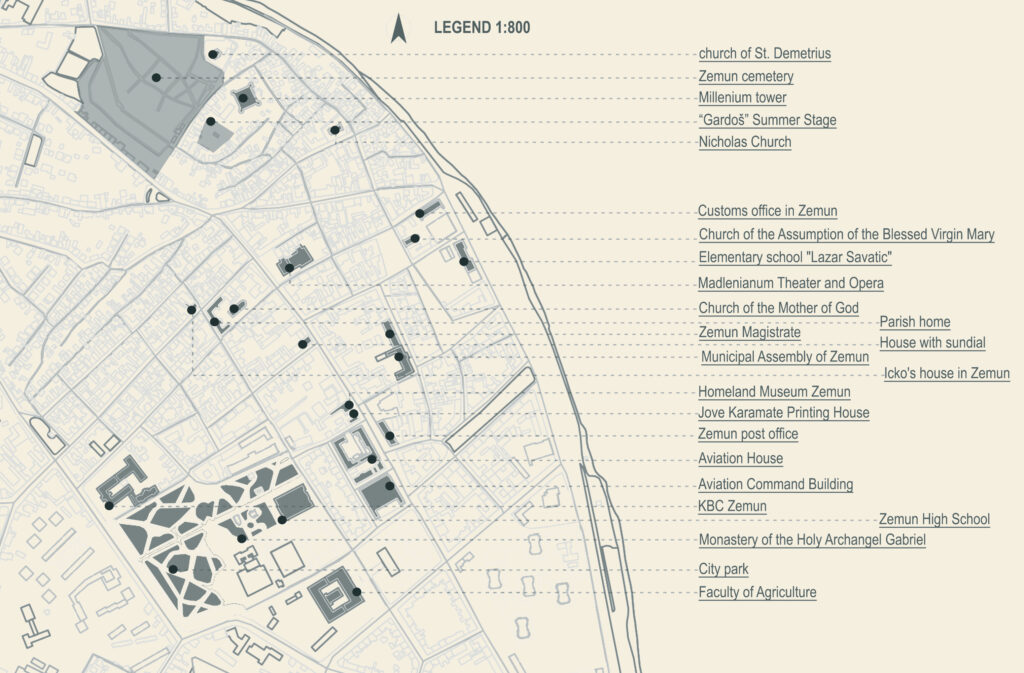
:: Mapping urban landmarks
- Church of St. Demetrius
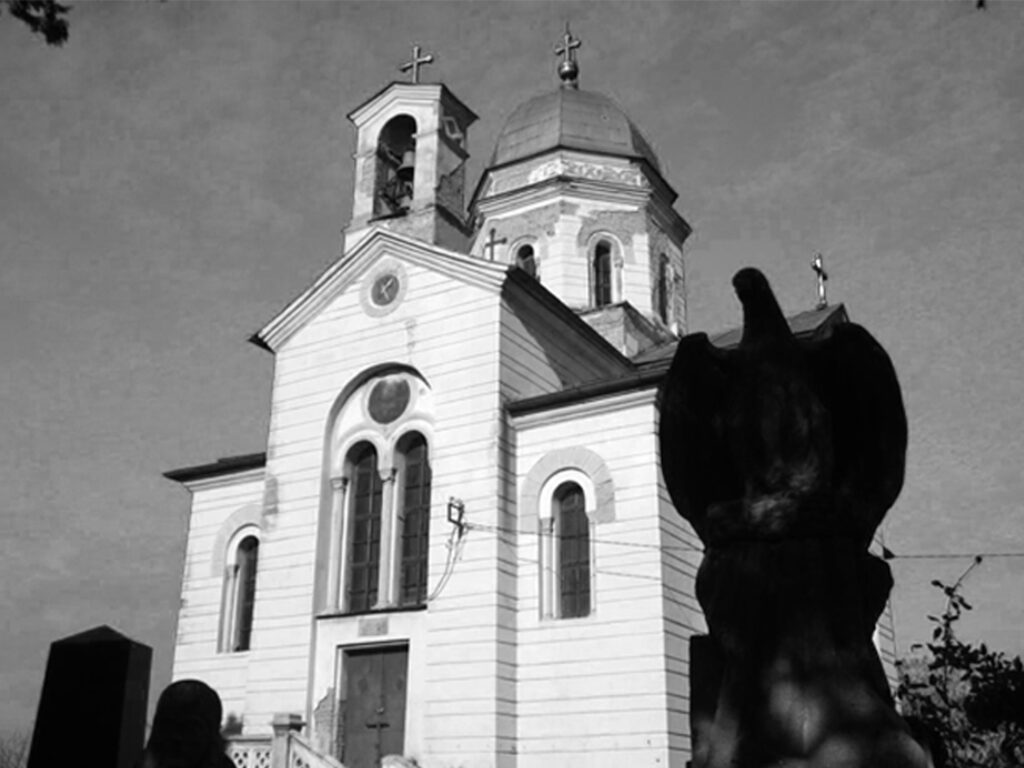
The Church of St. Demetrius or better known as Hariš’s Chapel is the temple of the Serbian Orthodox Church in Zemun. It is located in the Zemun Orthodox Cemetery. It was built in 1874-78. a year and dedicated to the Holy Great Martyr St, Demetrius, the protector of the Petrović Family. The chapel was built by Grigorije Hariš, a merchant from Zemun, as the will of his wife Marija, born Petrović. The builders of Hariš’s chapel are Arch. Svetozar Ivačković, designer, Josif Marks, builder, Pavle Simić, iconostasis painter and craftsman Jovan Kistner, woodcarver and Samuel Colmayer, iconostasis goldsmith. The chapel was built on two levels, on the first level, which is partly buried in the ground, there is a morgue whose entrance is in front of the stairs leading to the chapel. Above the morgue is the basic space of the chapel where church rites are performed.
2. Zemun cemetery
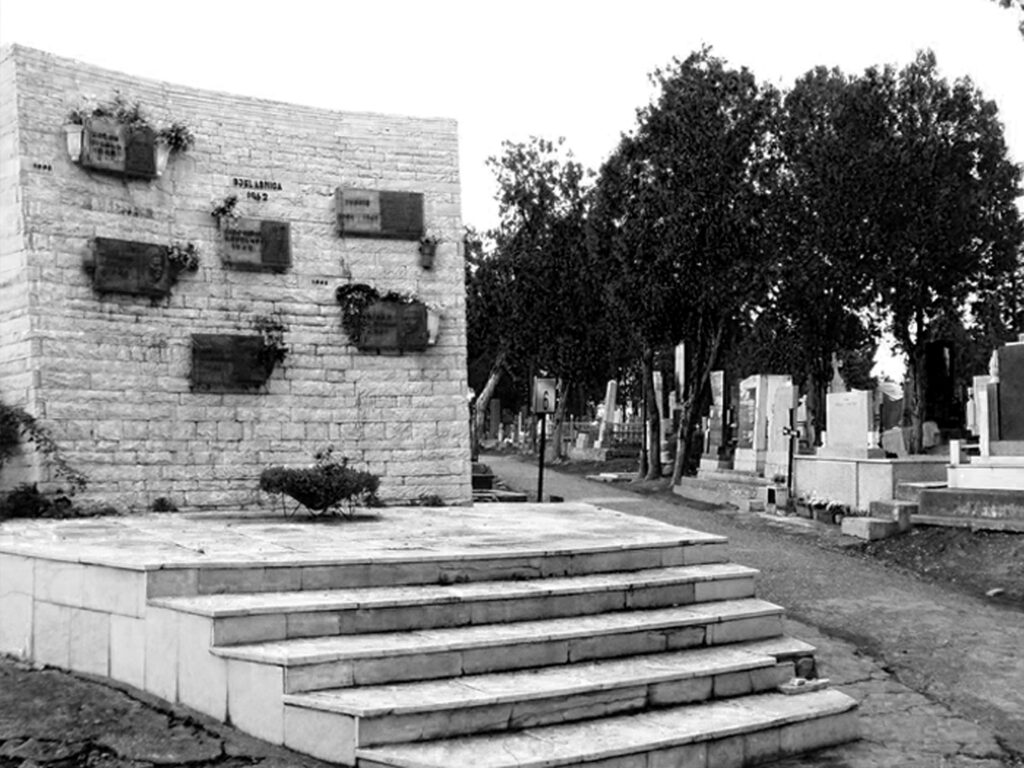
The Zemun Cemetery is a public cemetery located in Zemun on the Gardoš Hill. The cemetery has been declared as cultural monument. In the Orthodox part of the cemetery is the protected endowment church of St. Demetrius, the chapel of the Spirta Family (around 1911), Fallen and dead Serbian fighters 1914-1918 (1928), important graves of the former colony of Greeks and Aromanians, Russian emigrants (since 1920), among them the first pilot’s Yugoslav passenger planes, businessmen, philanthropists, priests, scientists, writers, artists, and others, which contain a significant number of works by famous sculptors: George Jovanović, Dragomir Arambašić, Vojin Bakić, Petar Palavičini, Tomo Rosandić, and others. In the churchyard, there is a memorial on the grave of the found citizens of Zemun, who died in 1943 in”Stara Gradiska” Ustaše Concentration Camp.
3. Millenium Tower
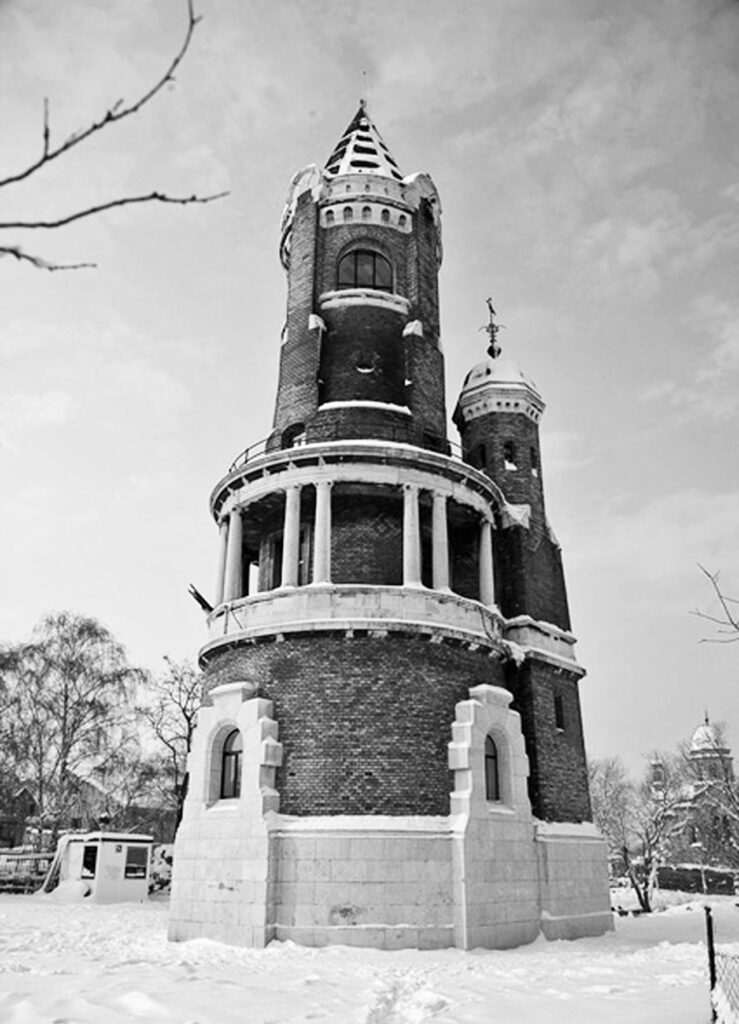
What makes the city municipality of Zemun recognizable is certainly the Millennium Monument (lookout tower, postcard tower). It was built by the then Hungarian government, which was supposed to highlight the 1000th anniversary of statehood, as well as the longer affiliation of these parts to the Kingdom of Hungary.
Monumental buildings sprouted in all parts of the monarchy, and the tower, which is located today on the territory of the Municipality of Zemun, was the one.
The 36m high tower was designed by Hungarian architects, in a combined construction of stone and brick, it was made as a mixture of styles, with a predominance of Romanesque elements. It certainly captivates with its style and beauty of architecture and elements. It is 36 m high. The construction of the tower was completed on August 5, 1896. The ceremonial opening was 15 days later when a solemn worship service was held in all Zemun churches. Throughout history, it has been a symbol of power, an observatory, and a lookout, and today it is equally sublime in the service of art and culture.
4. Madlenianum Opera and Theater
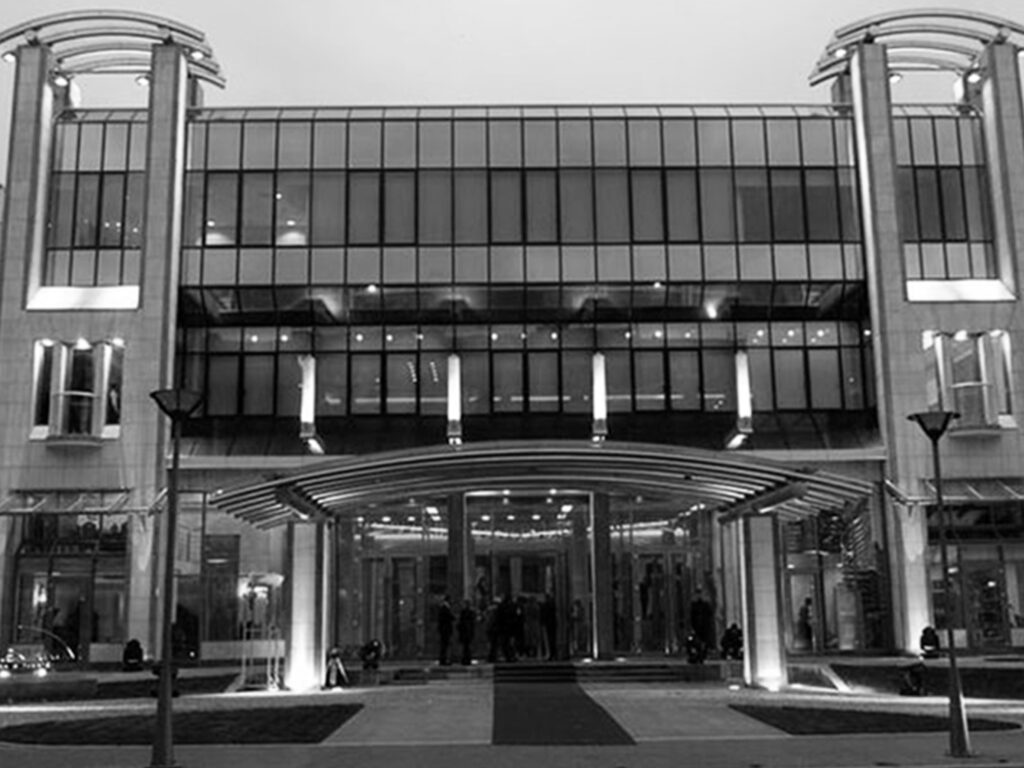
The Madlenijanum Opera and Theater (more often Madlenianum in Latin, according to the official website) is the first private opera and theater company, both in Serbia and in Southeast Europe. It was founded by Madela Zepter, the wife of Filip Zepter, a Serbian businessman.
Madlenijanum was founded on January 26, 1999, in the building that previously housed the second building of the National Theater in Belgrade. After seven years of operation and five different phases of reconstruction, on April 19, 2005, the completely renovated, reconstructed, and conceptually enriched building opened its doors to the public. It is located in the old town of Zemun, which is a spatial, cultural, and historic ambient zone of an exceptional importance. The theater shows opera, ballet, concerts, as well as drama and music programs.
5. City park
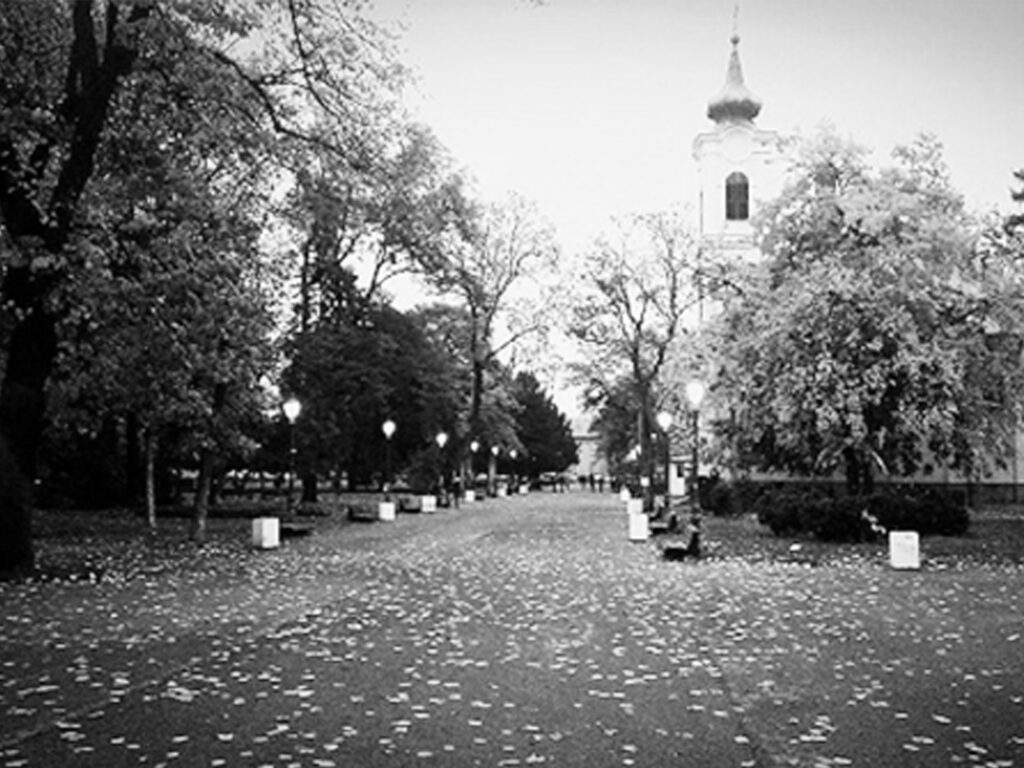
The main part of the present-day Zemun has an interesting history. On the site of the park, from 1730 to 1871, there was so-called contumacy (Kontumca) i. e. quarantine, which housed passengers who would travel from the other side of the Sava River to the then Austro-Hungary. The rearrangement of the Kontumca space into a park according to European standards was carried out in the 1880s. The idea creator and manager of the works was Ivan Perković, with the great support of the city leaders. It covers an area of 7.72 ha with deciduous and evergreen trees, of which 15 trees are under state protection.
6. Homeland Museum Zemun
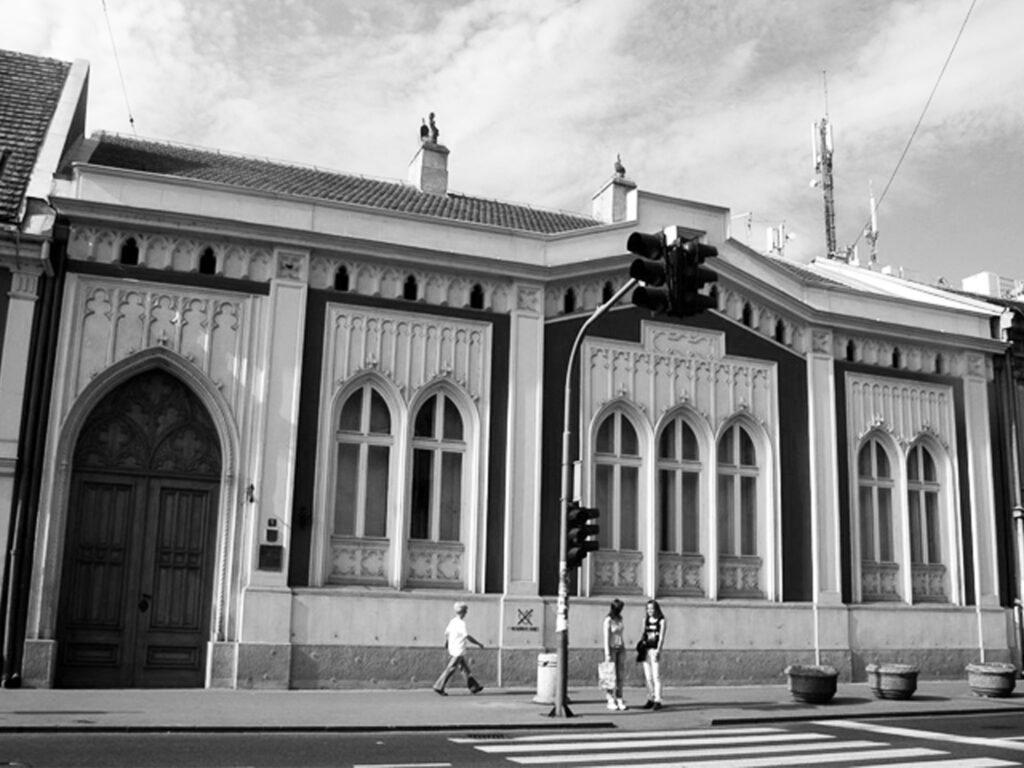
The Zemun Homeland Museum is located in central Zemun, in the building of the Spirta Family, built in the middle of the 19th century. The museum was founded in 1954 and was opened to visitors in 1970 when the house was adapted into a museum. Since 2002, the Museum has been closed to visitors because reconstruction is still underway (2020). The main part of the building reaches the height of the neighboring houses. It is of three-tract type, with a side wing in the yard and an asymmetrically placed carriage entrance. It has a richly equipped interior, characteristic for rich civic houses. Decorative wallpapers, stylish ceilings, ceramic stoves, fireplaces and luxurious stylish inlaid parquet stand out. The main facade is composed in a pattern of odd numbers, the feature of the Romantic period. The eclectic spirit of the epoch and the taste of the owner are expressed in the decorative shallow plastic of the facades, in the processing of construction carpentry and in the processing and ornamentation of the floors, walls and ceilings of the building. The building is built of hard material. With its construction line, it documents the old regulation formed in the 18th century. It is part of the Main Street in Zemun.
7. Karamata printing house building
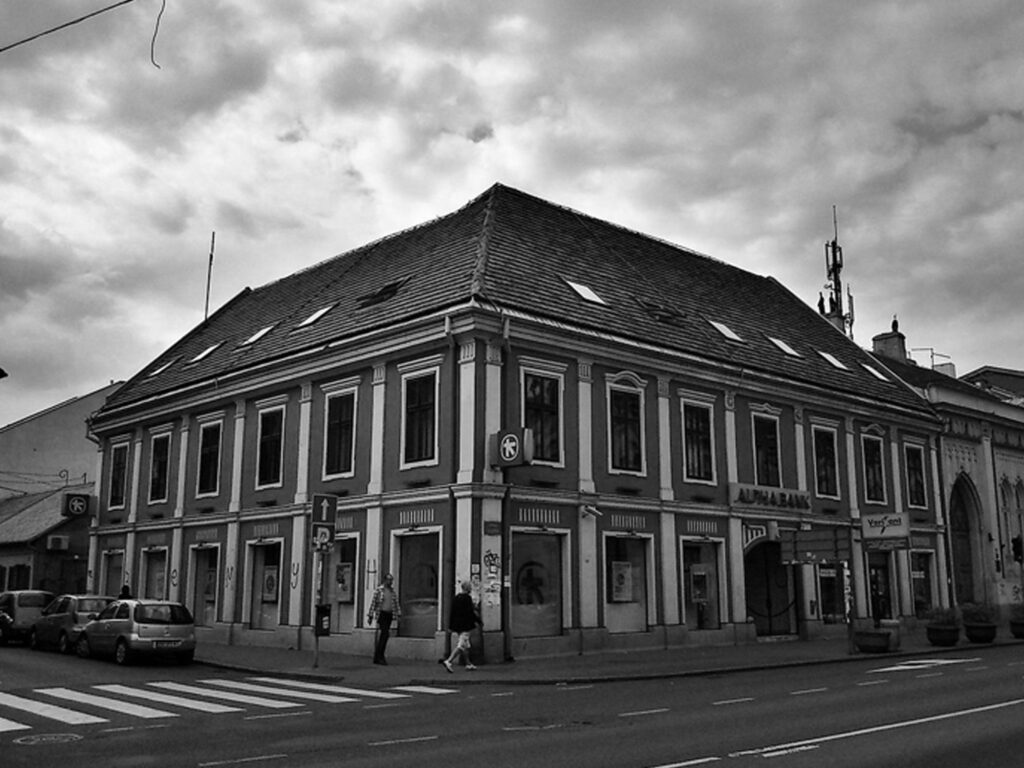
The building of the Karamata printing house is located in Main Street in Zemun. It represents a cultural monument under state protection. The building is located on the corner of two streets: Strossmayer and Main. There was retail space on the ground floor and a residential one on the first floor. Built at the turn of the 18th and 19th centuries, it is one of the oldest preserved houses on the main shopping street of Zemun. It is designed in the Baroque spirit with elements of classicism. The spatial composition of the corner building is characterized by simplicity in which the characteristic steep roof stands out. It is built of brick in mud. Its constructions are partly vaulted and partly architrave. In addition to the architectural features that place it among the most important examples of civic architecture. The building also has ambient values as a corner building that fixes part of the regulation of the street network from the 18th century.
8. Zemun post office
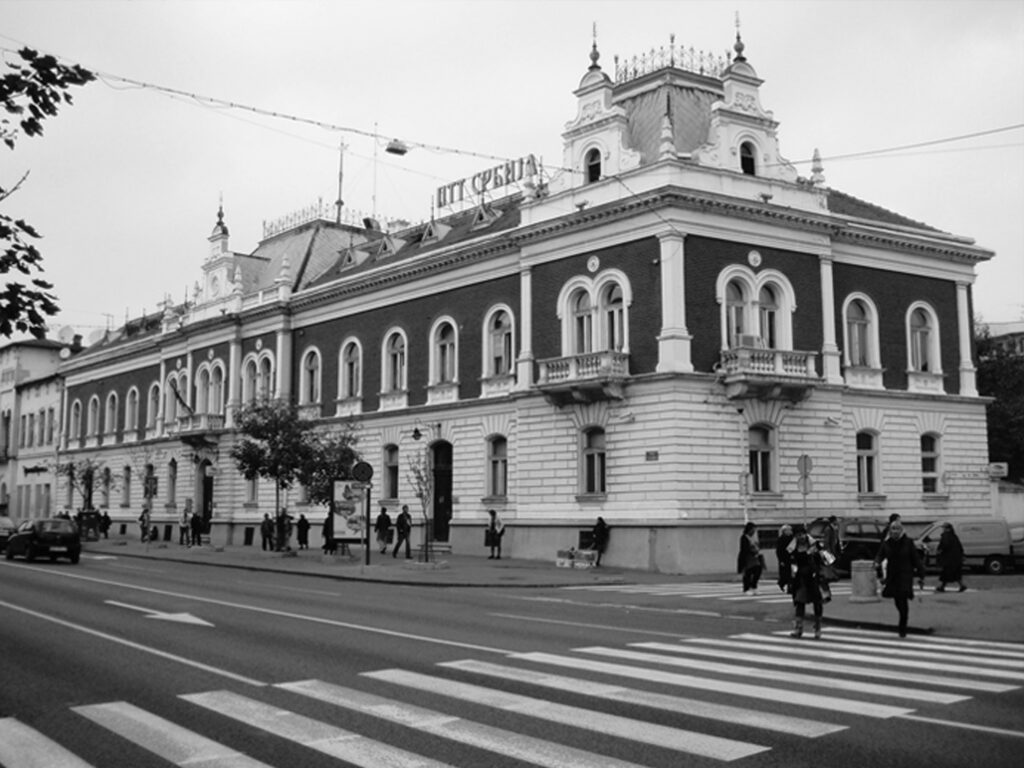
The building of the Zemun Post Office is also a cultural monument. From its construction until today, the building has served exclusively its original purpose. This building is a two-tract type with a corridor in the middle, developed disposition, adequate to the content. It was designed in the Neo-Renaissance style with the influence of the Northern Baroque in the roof decorative elements. The Post Office is built of hard material, the most common is brick with lime mortar and it is mostly covered with tiles. The use of different materials, polychrome facades and disjointed roof plastic give this building the character of a representative building. The building of the Zemun Post Office is one of the most important public buildings that document the historic and urban character of the inner core of Zemun, as well as the high level of the architectural culture of Zemun from the end of the 19th century. The architecture of the Post Office can be ranked among the most significant and most successful examples of mature historicism in the territory of Serbia.
9. Aviation Command Building
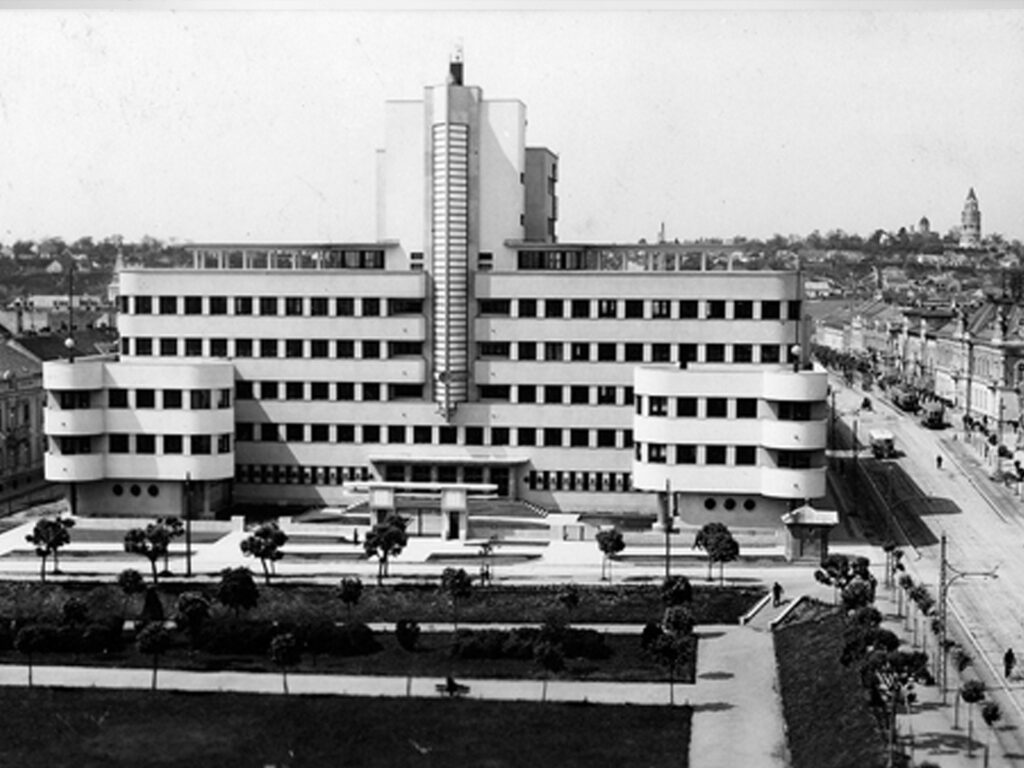
The Palace of the Air Force Command is a monumental building. In 1945, the first medical commission for pilots started working in the Command building, from which the Aviation Medical Institute will emerge. The Aviation Museum was founded in this building on February 15, 1957. The building of the Aviation Command in Zemun was built in 1935, according to the project of the architect Dragiša Brašovan, on the site of the buildings of the former Military Command in Zemun. It represents one of the most original works of the architect Brašovan and a significant work of Yugoslav modernism in the period between the two world wars. In terms of total volume, for a long time this building was one of the largest in Zemun, and even today it is one of the most dominant buildings within the Old Town of Zemun. It was built with a quadrangular base, with an inner courtyard and antechamber. It was set up as an independent block-building, conceived as a part of the building of the Zemun Military Command. It has five floors, above which rises a proportionally harmonized tower with additional two floors, the volume of which is divided and accentuated by the central dominant. The symmetrical volume of the main façade is emphasized by the side projections of the ground floor and the first two floors.
10. Zemun High School
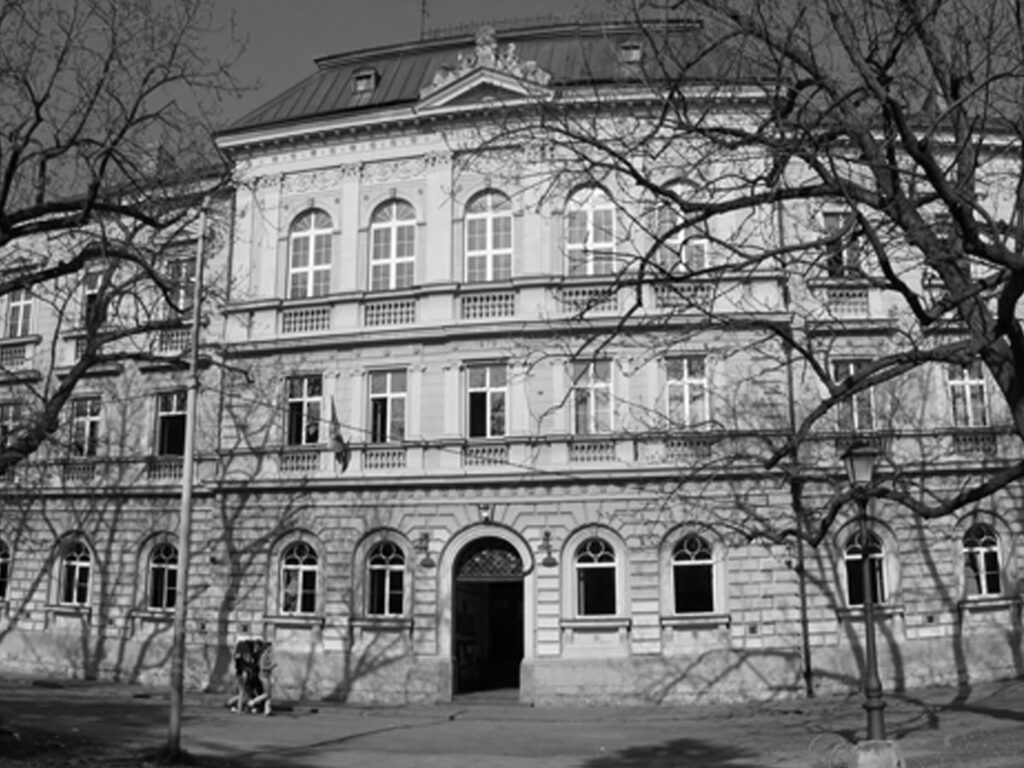
Zemun High School is one of the 17 Belgrade high schools of “gymnasiums”. The school is located in the City Park in Zemun. It has three floors. It is conceived representatively and monumentally, and is designed in the Neo-Renaissance style. The main façade with a shallow central projection is particularly emphasized. The facades are divided into three belts, of which the lowest of the massive squares, the middle one is calmer, and the higher one is accentuated with plastic. The building has a single-tract system with hallways to the yard and classrooms to the park. All the principles of historicist architecture, both in composition and decoration, have been consistently applied in the spatial and surface schemes of the building.
11. Faculty of Agriculture
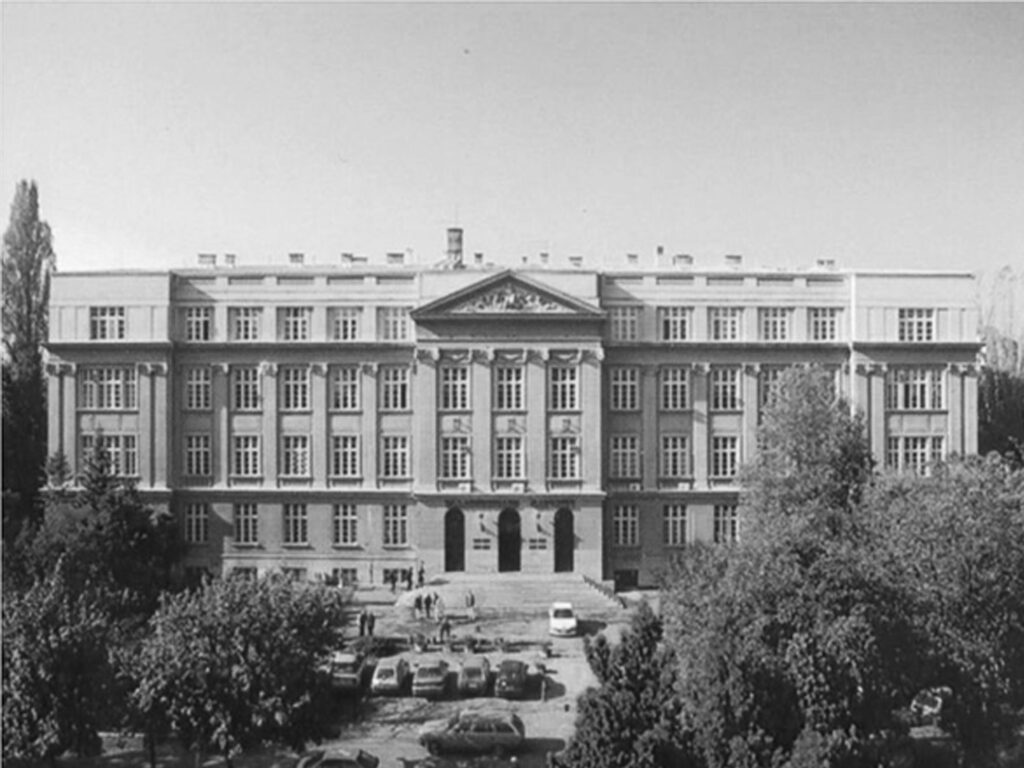
The Faculty of Agriculture was founded in 1919 as one of the six initial faculties of the University of Belgrade. Immediately after the end of the First World War, At the first session of the University Council, held on March 28, 1919, the rector announced an act of the Ministry of Education, in which he expressed a desire to open – start working at the University of Belgrade, Faculty of Agriculture, with two departments: agriculture and forestry. That is why this day is marked as – the Day of the Faculty of Agriculture.
Recognizing the elements of accessibility
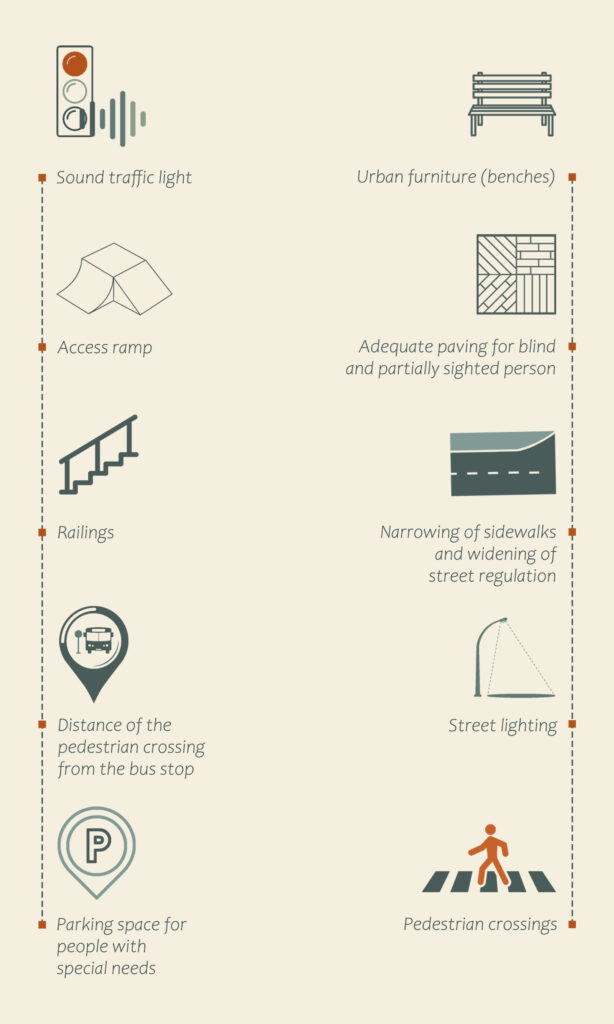
In line with the workshop topic – accessibility of marginalized pedestrian users – a special pedestrian tour through Zemun was carried to identify the needs of this specific group.
What is adequately arranged in this area is the distance of pedestrian crossings from bus stops. Furthermore, the lighting master plan for this area is well planned. Street regulation on some streets allows the larger group of people to move comfortably. It is also possible for them to pass unhindered when moving from opposite directions. However, some streets have a very pronounced narrowing of the width of the sidewalk, until the moment of its complete disappearance. The street front becomes equal to the edge of the facades of the neighboring buildings. The only barrier separating the street from the building is the curb.
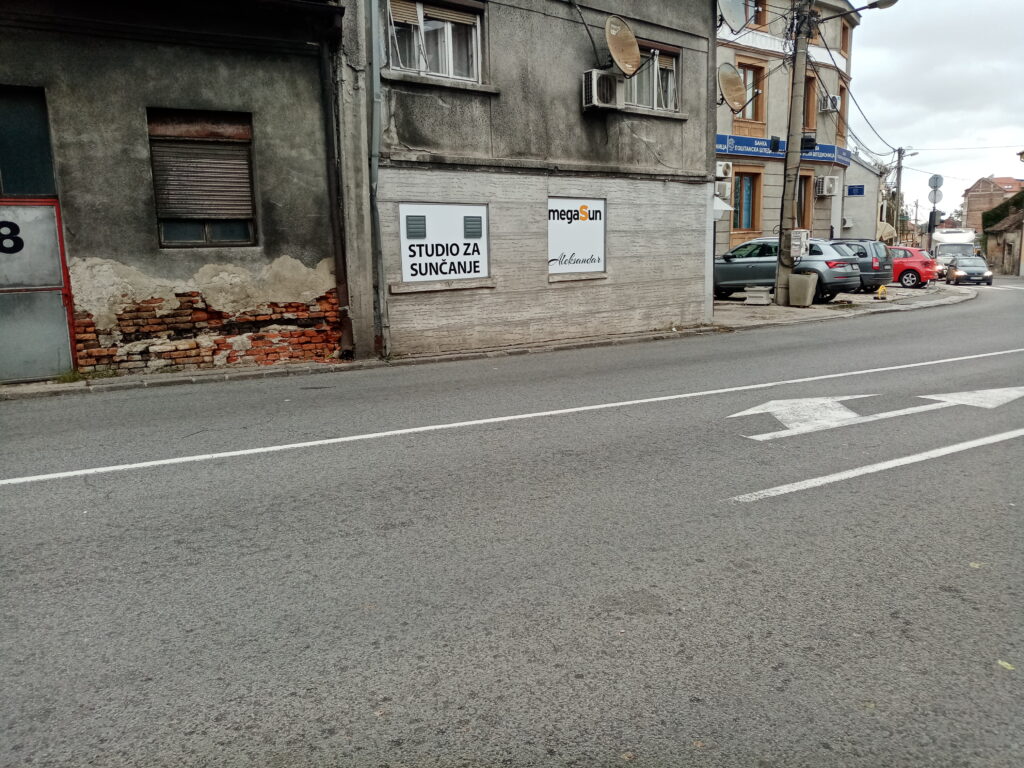
narrowing of the sidewalk until the moment of its complete disappearance
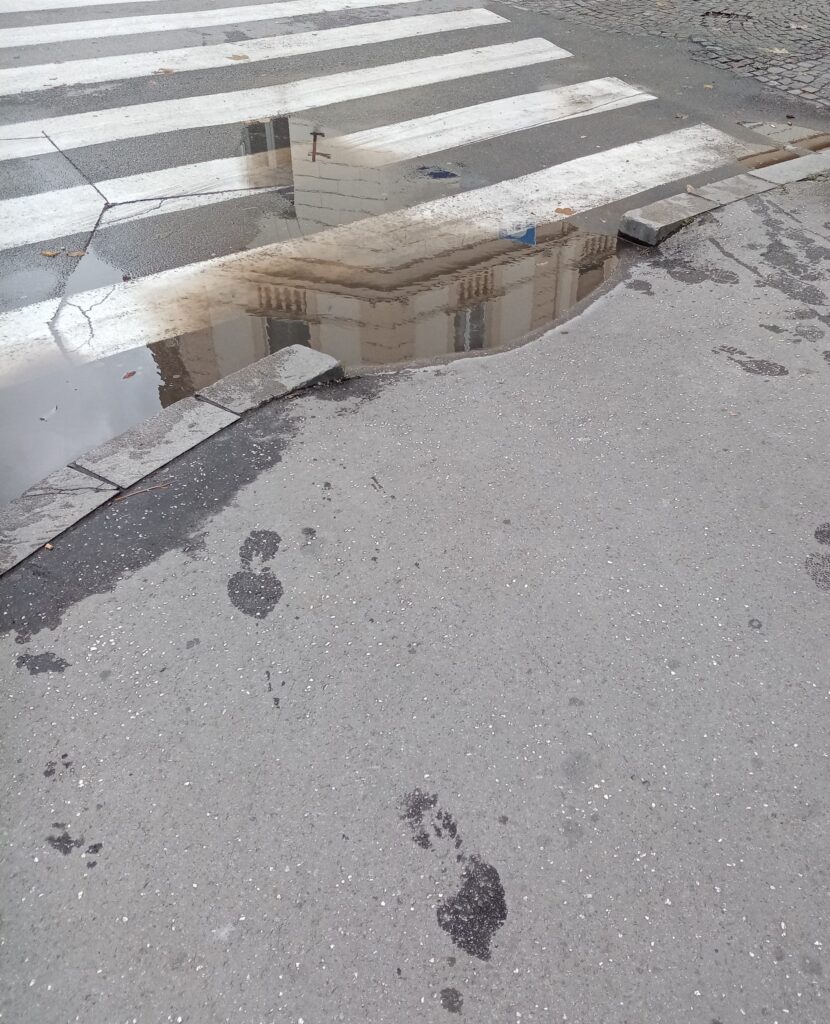
water retention at a pedestrian crossing 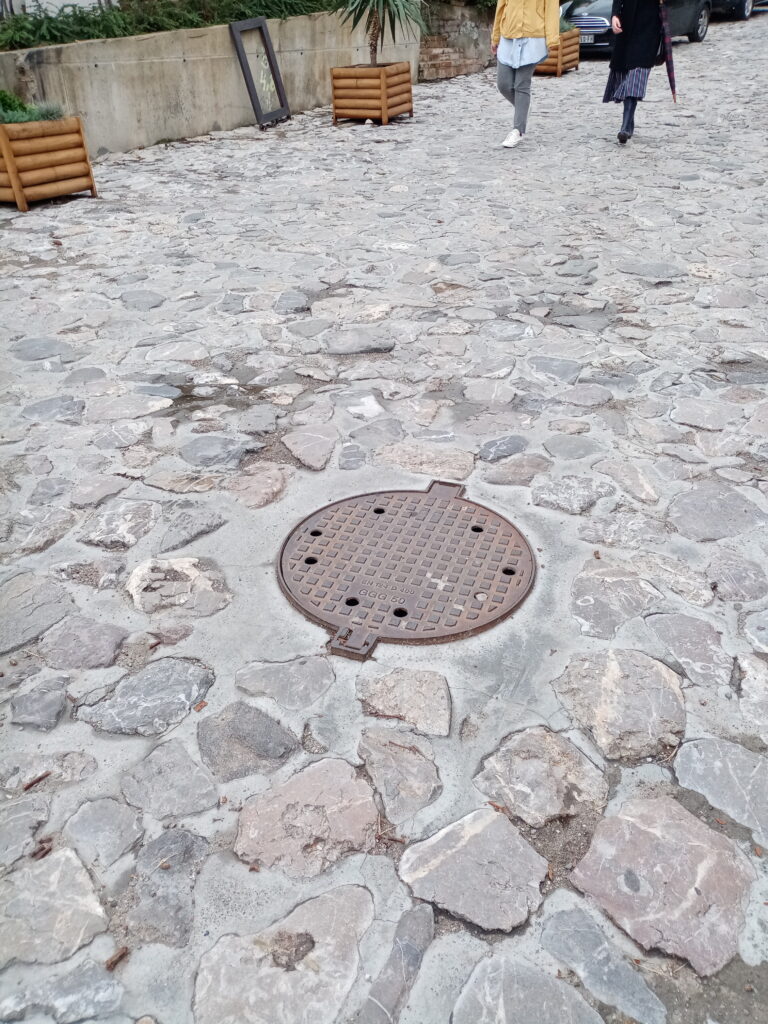
danger in the pedestrian zone for the movement of the blind and partially sighted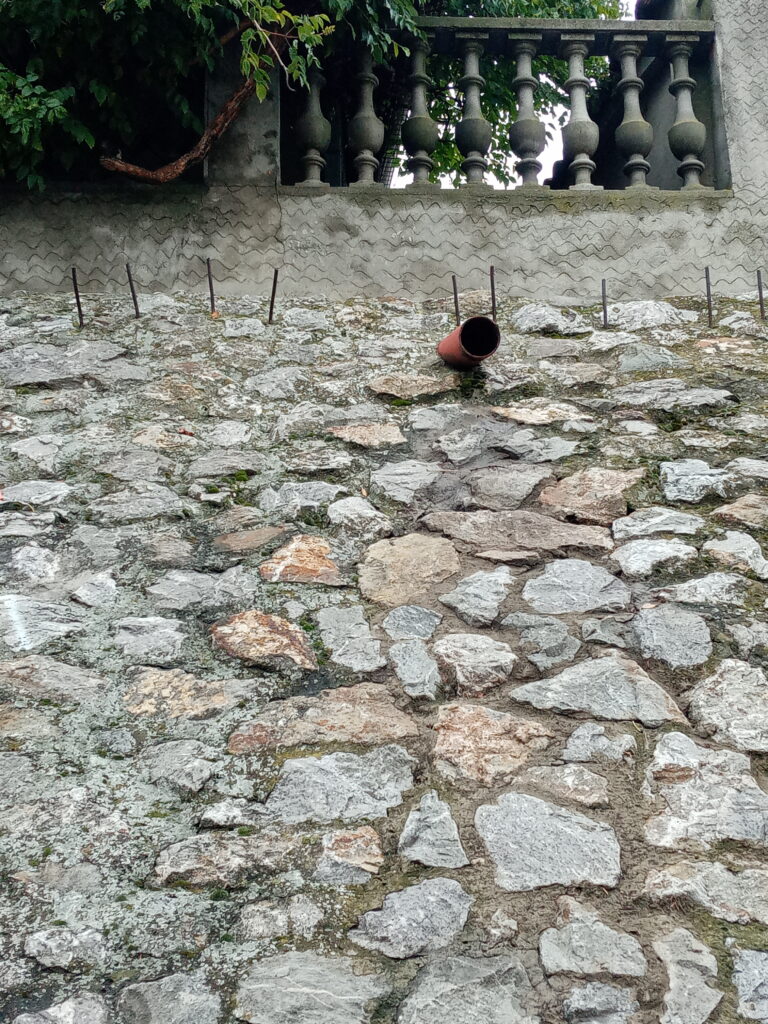
spilling water from private yards into open public areas 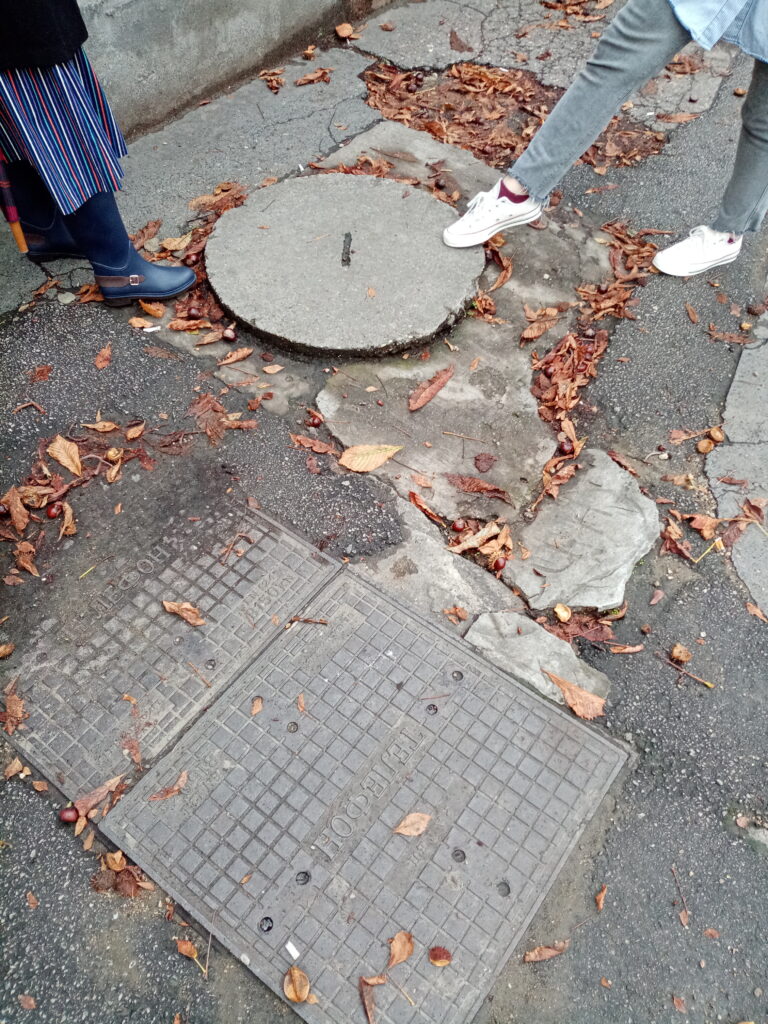
insurmountable height differences for people with special needs 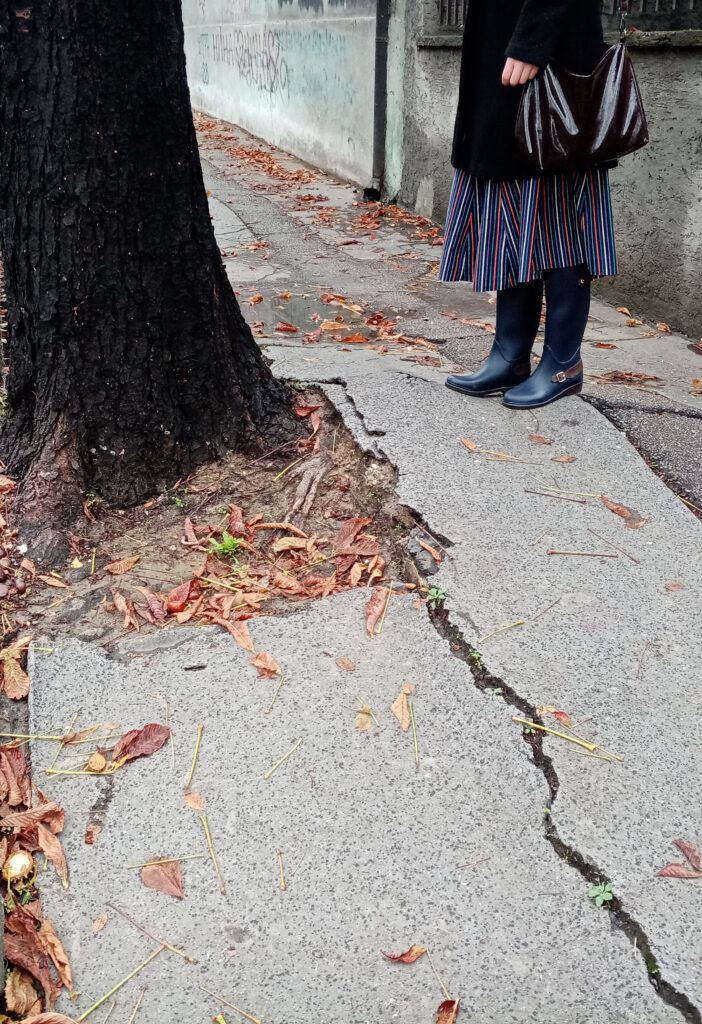
sidewalk damage under
the influence of uncontrolled tall vegetation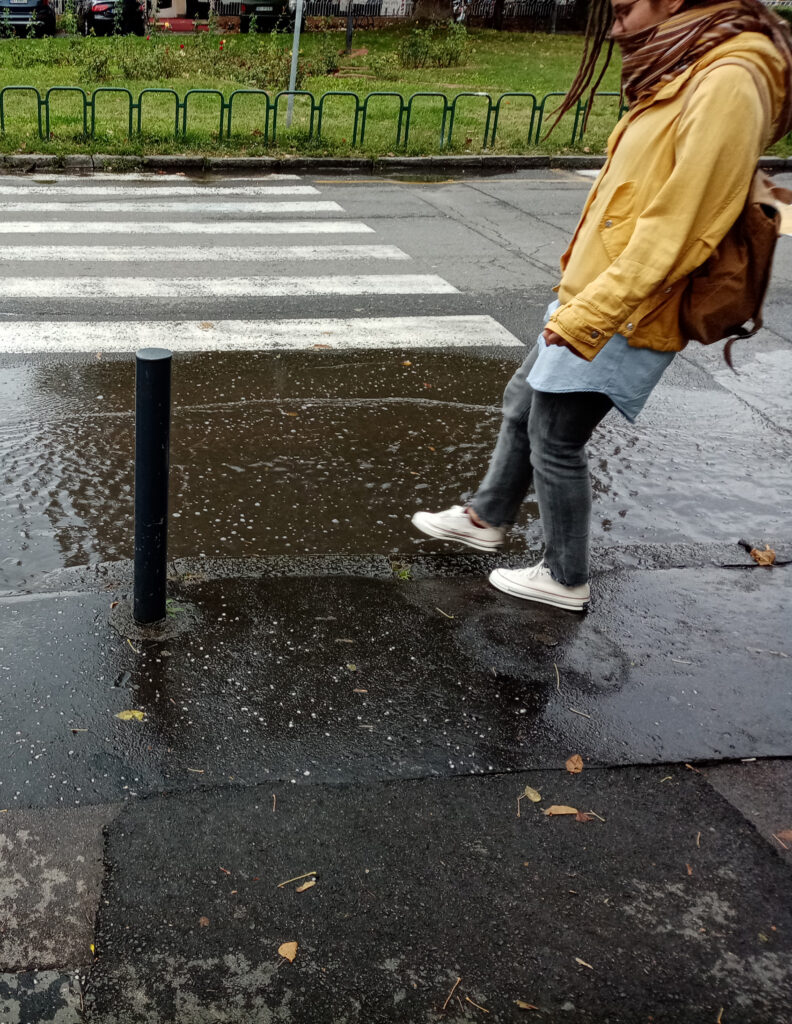
water retention at a pedestrian crossing
The access ramp, designed according to current standards, was not observed at most facilities. There is no physical or audible signal for the blind and partially sighted. The lack of parking spaces for people with wheelchairs is a big problem. Also, motor vehicles are parked in spaces that are not intended for that. Urban furniture (benches) are not placed in areas of high ascent, where the elderly and people with reduced mobility need a place to rest.
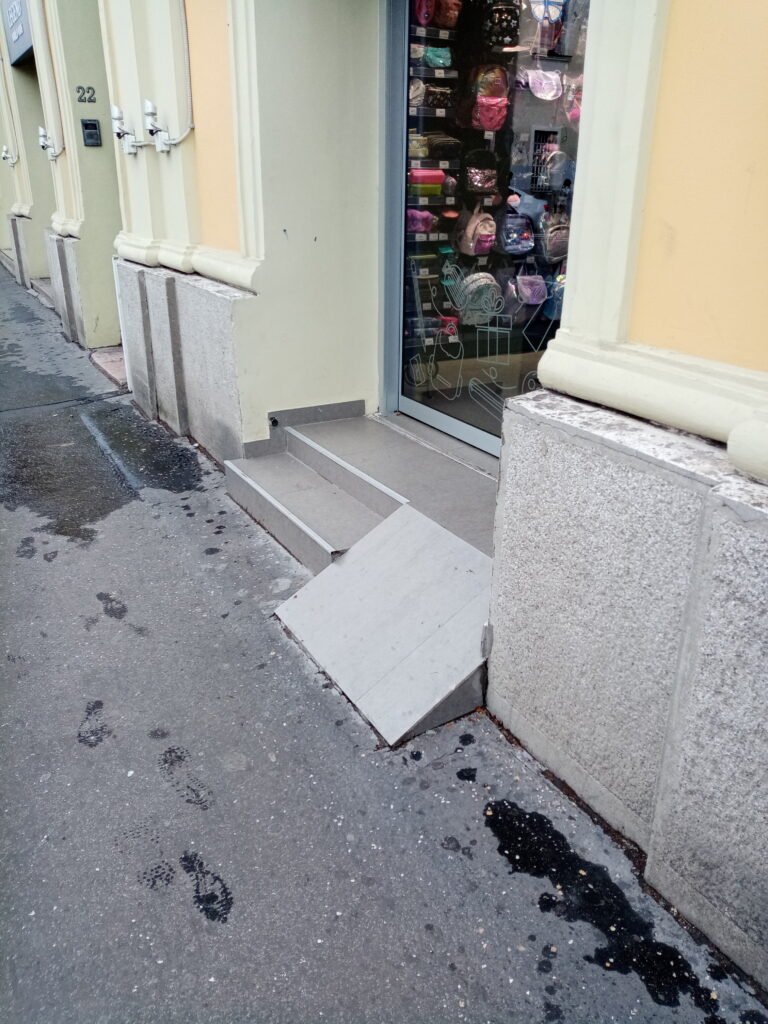
access ramps and stairs at the entrance in public buildings 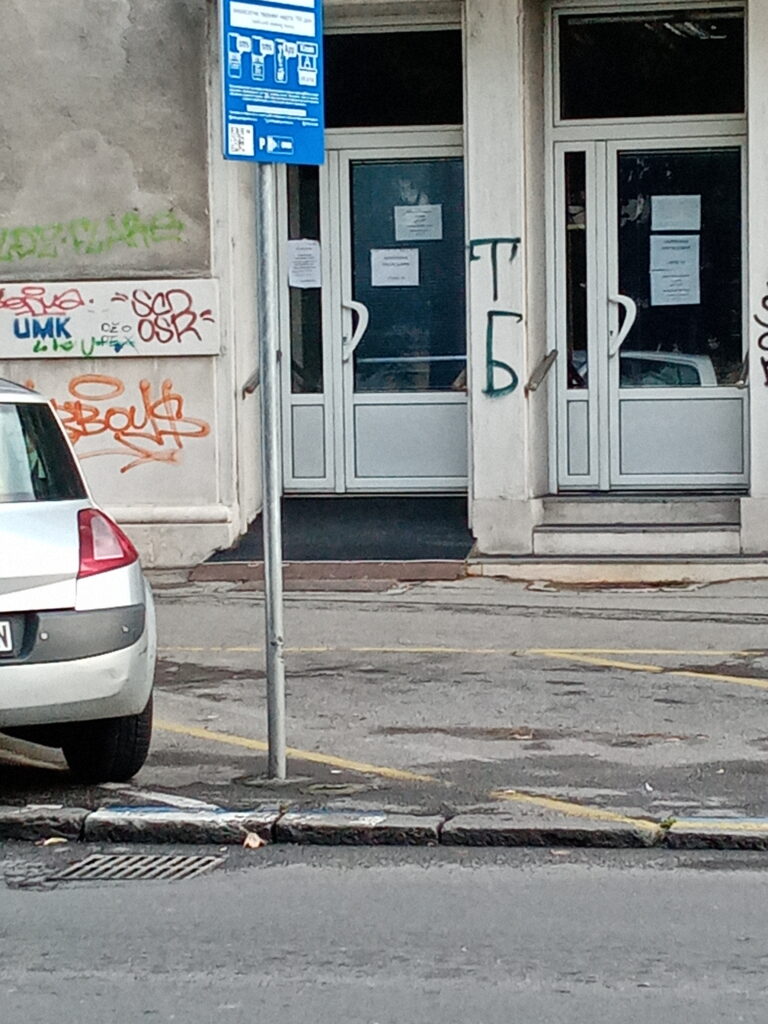
access ramps and stairs at the entrance in public buildings 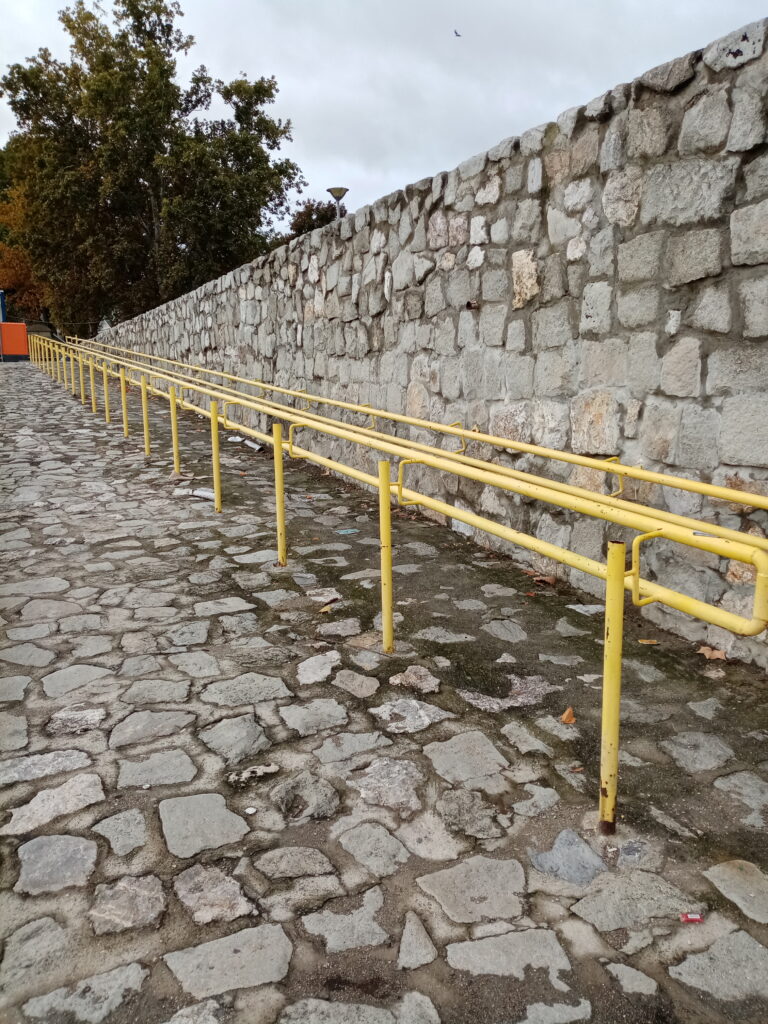
access ramp to the quay with handrail 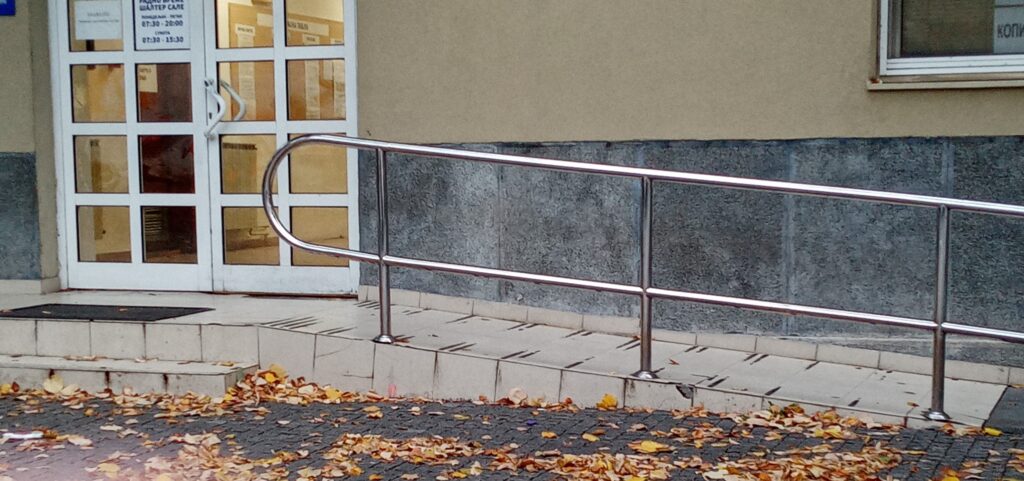
access ramp at the entrance to the public building with a handrail
The traffic infrastructure is in a bad condition because there are big holes and terrain deviations. In some streets, there is no necessary traffic signalization. What is important to single out for the analysis of the spatial inclusion of all, is the access to the Zemun Quay. Concretely, there is only one ramp along the entire quay that provides access for people with special needs. Although it exists, its materialization is subject to change under the influence of atmospheric precipitation, and it is unsafe to move.
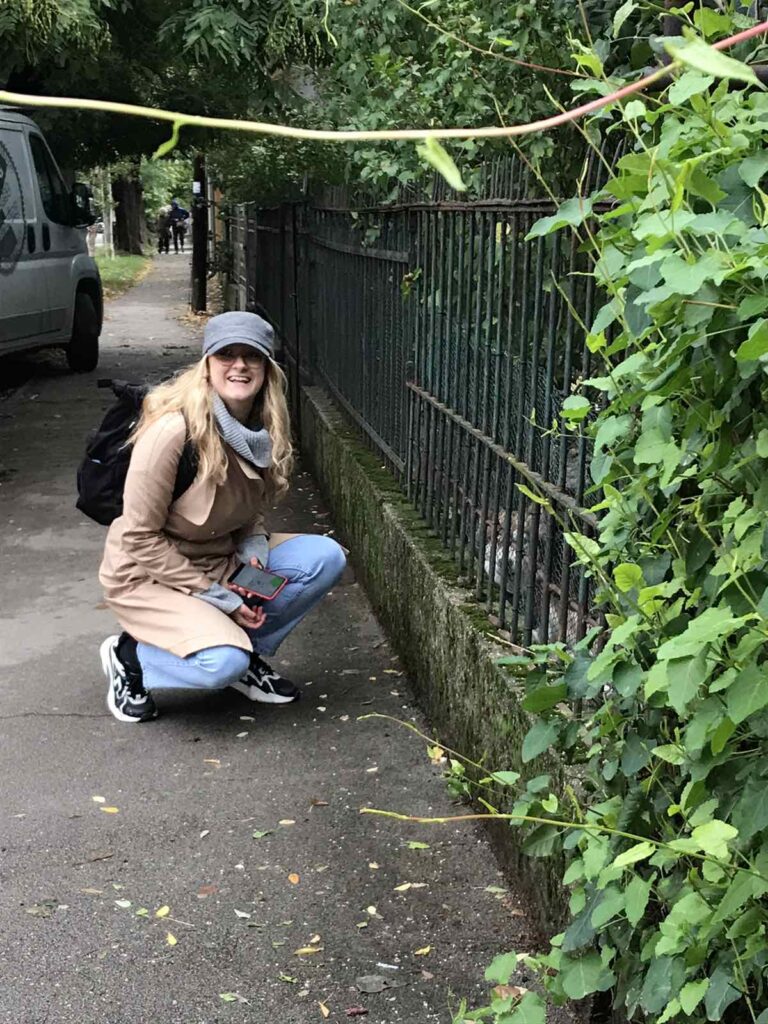
:: explorers 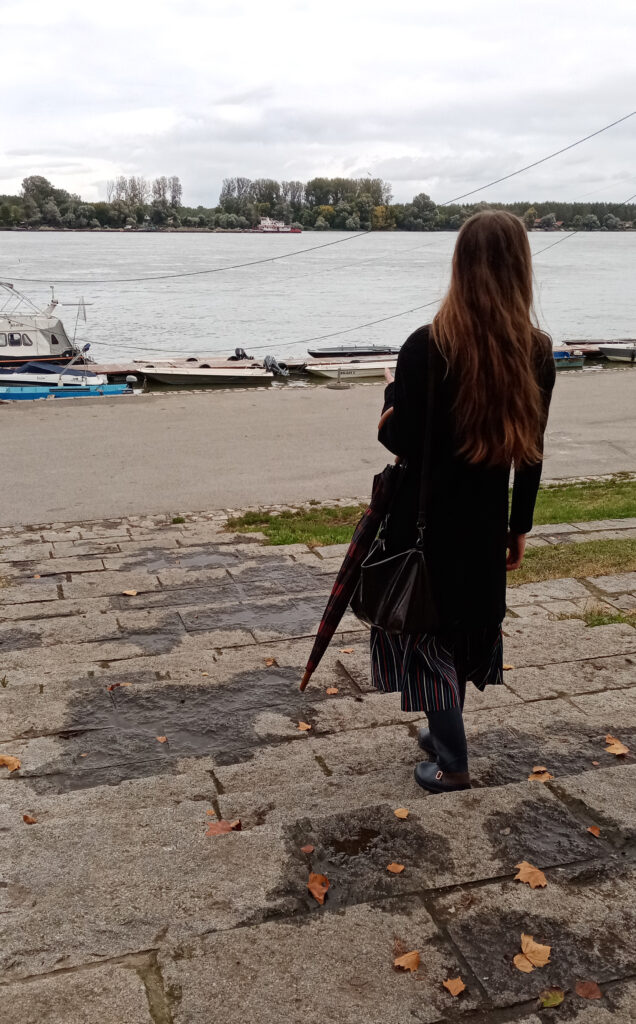
unobstructed pedestrian access to the quay 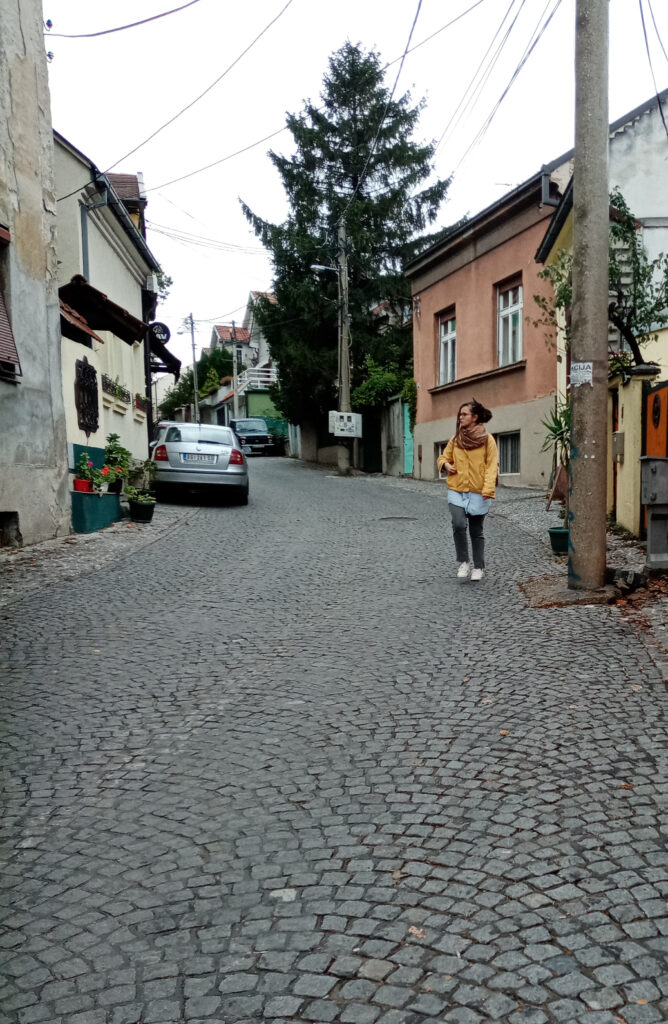
cobbled street with a large slope _ unresolved sidewalks _ irregularly
parking places _ lack of signalization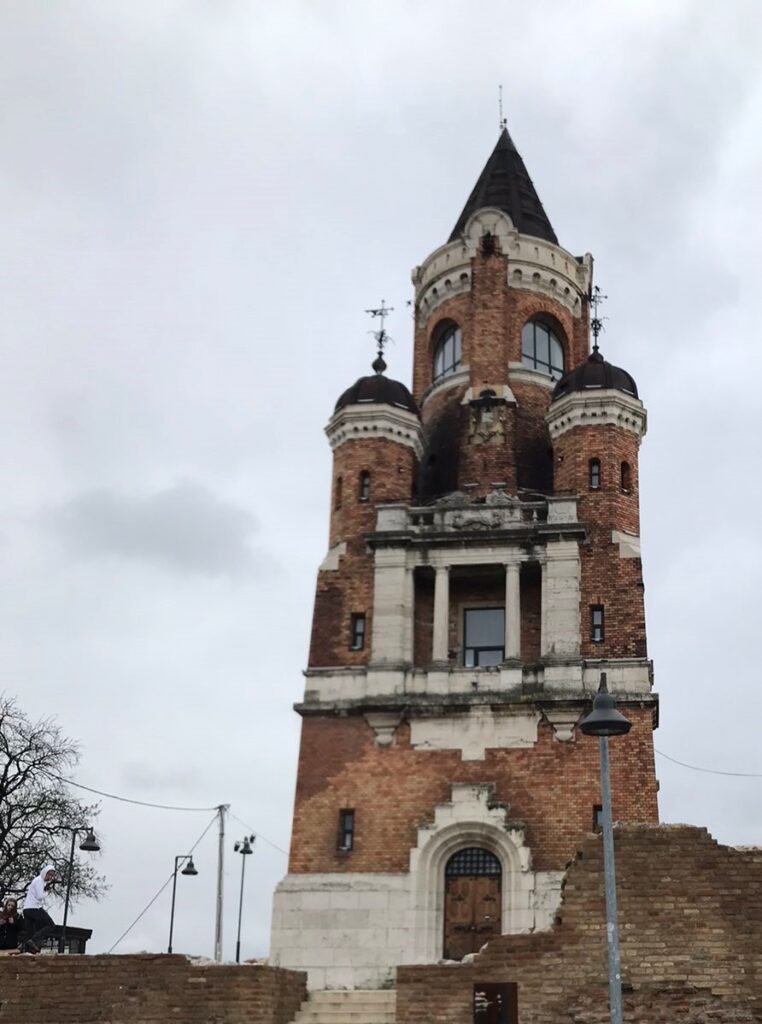
disabled access to the Millennium Tower for people with special needs 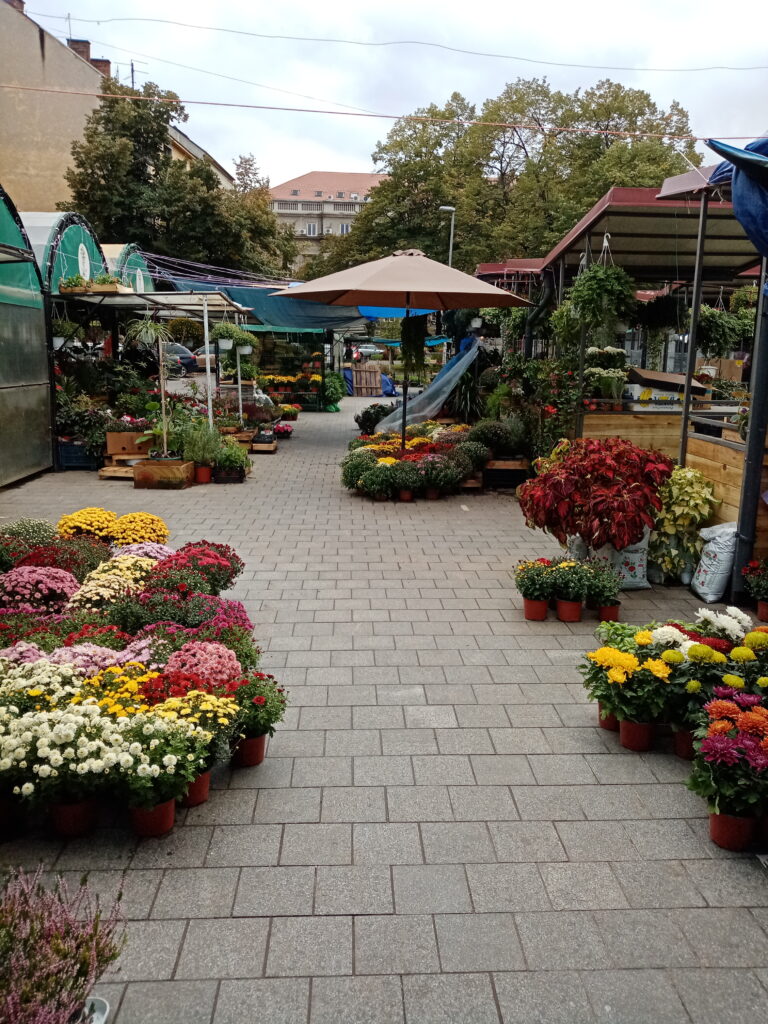
the market square disrupts the smooth movement of people with special needs 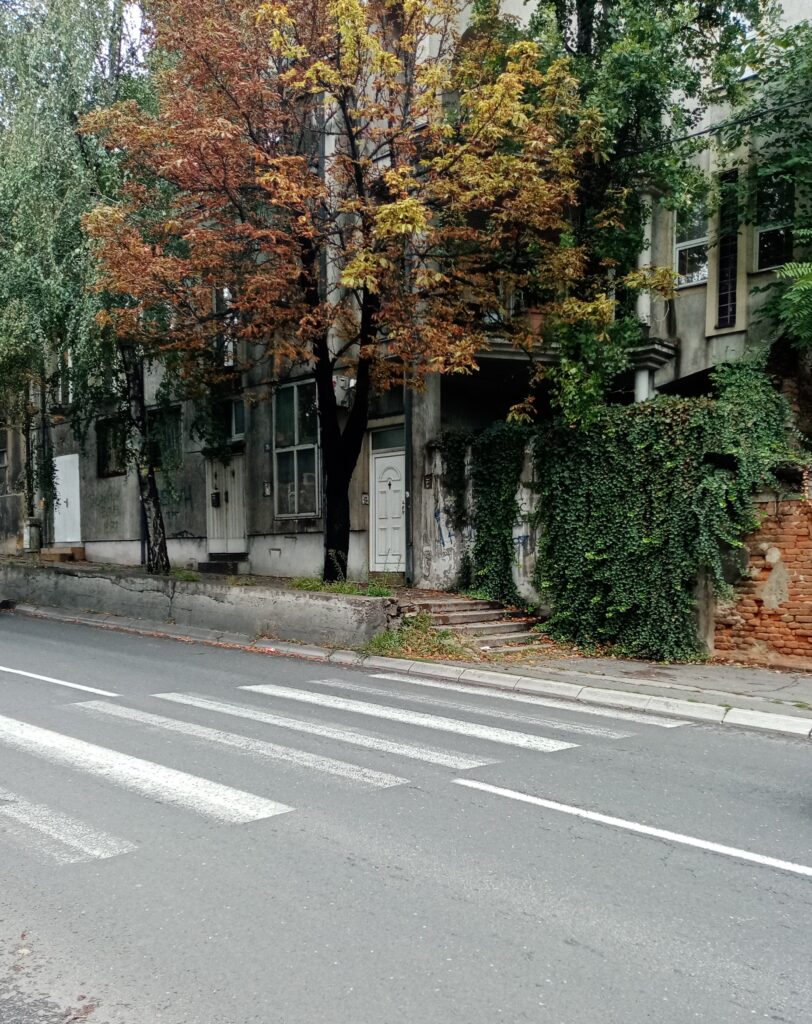
lack of access ramps on sidewalks 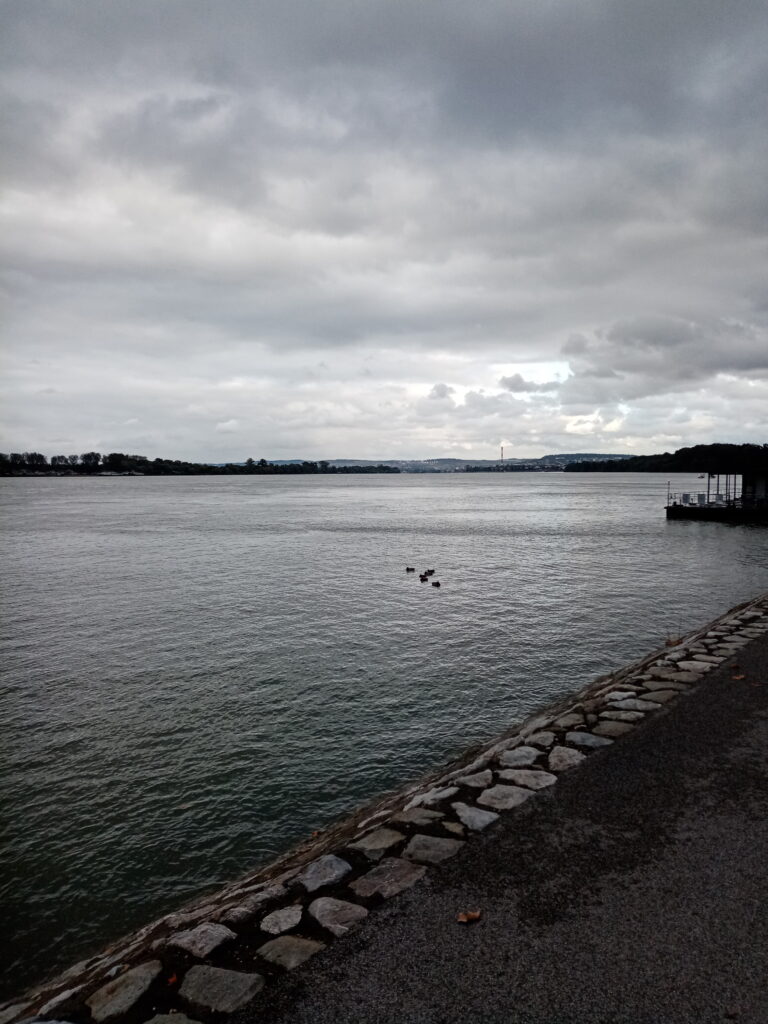
unsecured coast 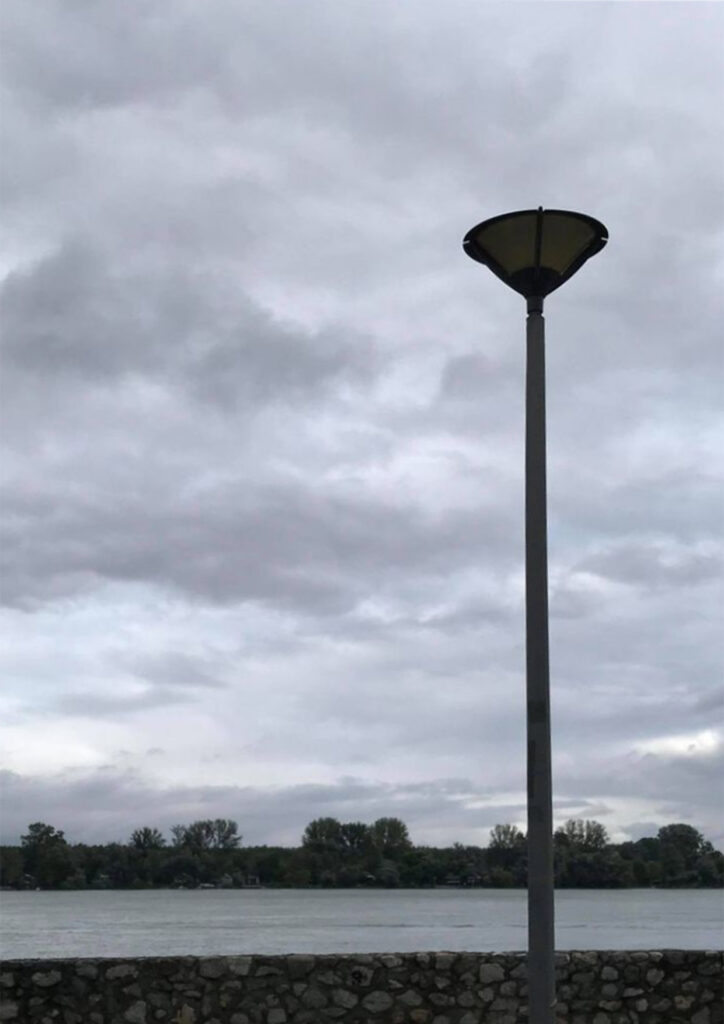
adequate lighting of the quay
Target user groups – meeting accessibility requirements
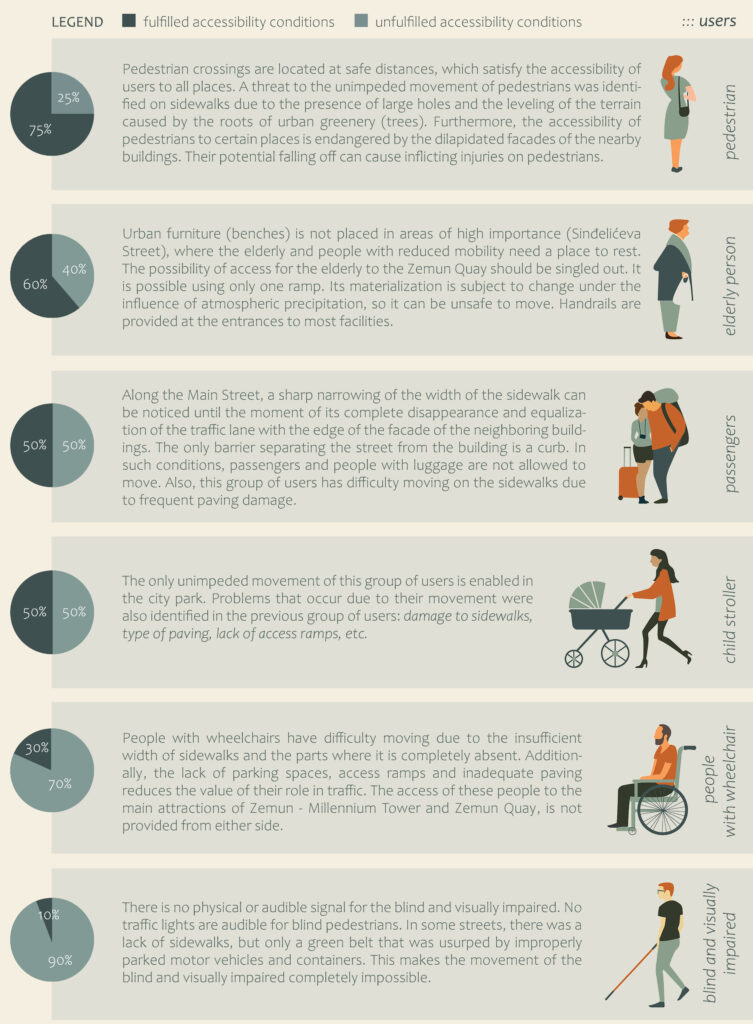
Conclusion
The mapping the urban elements that support accessibility implies that their lack was noticed in important parts of the historic core of Zemun. Namely, it was determined that the most endangered group of users is blind and visually impaired persons, as well as people in wheelchairs. Damage to the sidewalks in the form of holes and denivelations significantly endangers their fee movement. Perceiving open public areas from the aspect of different groups of users, it was concluded that a different approach to urban design is necessary. In order to be able to include everyone in traffic, it is necessary to understand the different experience of open urban space. This, new approach to urban design had to support different lifestyles, especially in the case of more vulnerable users.
Hence, the ultimate goal of any future urban intervention should be oriented to create inclusive spaces, which will include diversity in their design and enable the smooth movement of all users.

Best regards from Belgrade.
Nevena Petrović :: Emilija Radenković :: Milica Jovančević :: Milena Stojković
